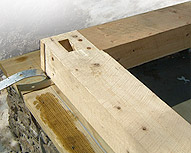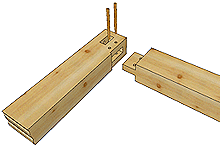

The foundations of early barns were often no more than large stones laid in minimally excavated trenches. These foundations would often move as seasonal freeze-thaw cycles took their toll. Large Timber Sills placed over these stones served to tie together the barn's Posts and keep the entire structure intact despite seasonal movements. For barns built today, we recommend using a modern concrete foundation (with footings below the frost line) but we still employ heavy Timber Sills under all of our barns for added strength, longevity and authenticity. We utilize a Mortise & Tenon joint at the corners to lock the sill timbers at right angles and a Mortise to receive a Tenon from the Corner Posts. As per modern building codes we also install pressure-treated 2x sills under the timbers.
New England Barn - Glossary of Joinery
the timber frame. Providing rigidity to the frame through triangulation, these diagonal members are used wherever major beams meet posts. Our authentically mortised knee brace joints are much stronger than half-lapped or nailed varieties. <span>Timber Sill Joinery The foundations of early barns were often no more than large stones laid in minimally excavated trenches. These foundations would often move as seasonal freeze-thaw cycles took their toll. Large Timber Sills placed over these stones served to tie together the barn's Posts and keep the entire structure intact despite seasonal movements. For barns built today, we recommend using a modern concrete foundation (with footings below the frost line) but we still employ heavy Timber Sills under all of our barns for added strength, longevity and authenticity. We utilize a Mortise & Tenon joint at the corners to lock the sill timbers at right angles and a Mortise to receive a Tenon from the Corner Posts. As per modern building codes we also install pressure-treated 2x sills under the timbers. Stopped-Splayed Wedged Scarf Joinery As longer timbers became scarcer, early Americans developed various Scarf Joints to join two shorter timbers end to end to make one longer beam.
Summary
| status | not read | reprioritisations | ||
|---|---|---|---|---|
| last reprioritisation on | suggested re-reading day | |||
| started reading on | finished reading on |